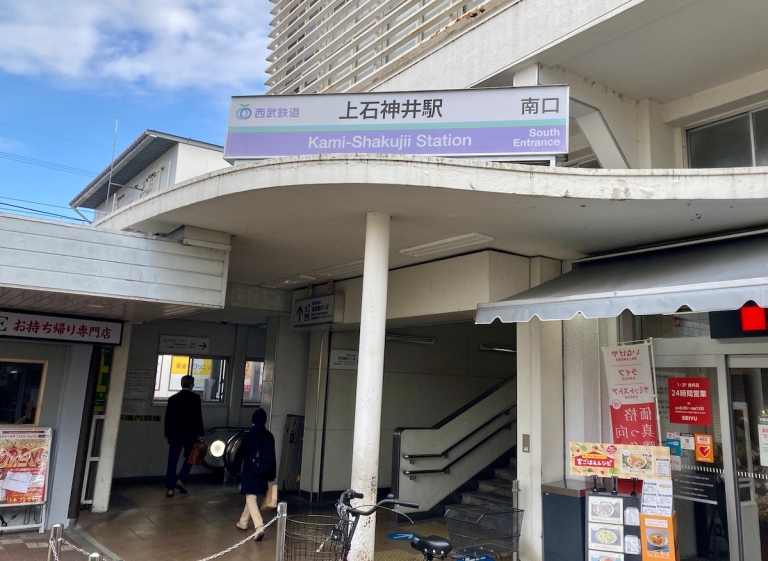
With bright color schemes and unusual room designs, this complex would be a unique place to live!
If you’re looking for a new place to live in Tokyo, and you want a place filled with harmony, then look no further than Refuge Happiness Tower, a designer apartment complex located just three minutes on foot from Kami Shakujii Station on the Seibu Shinjuku line.
The complex was built and designed with the help of a feng shui expert while also taking into account the concept known in Japanese as Shijin So-o, which represents the ideal landscape for the four gods of Taoism. Everything, from the colors used on the walls to the direction that the kitchens and bathrooms face, has been designed with these concepts in mind to create a place filled with good energy.
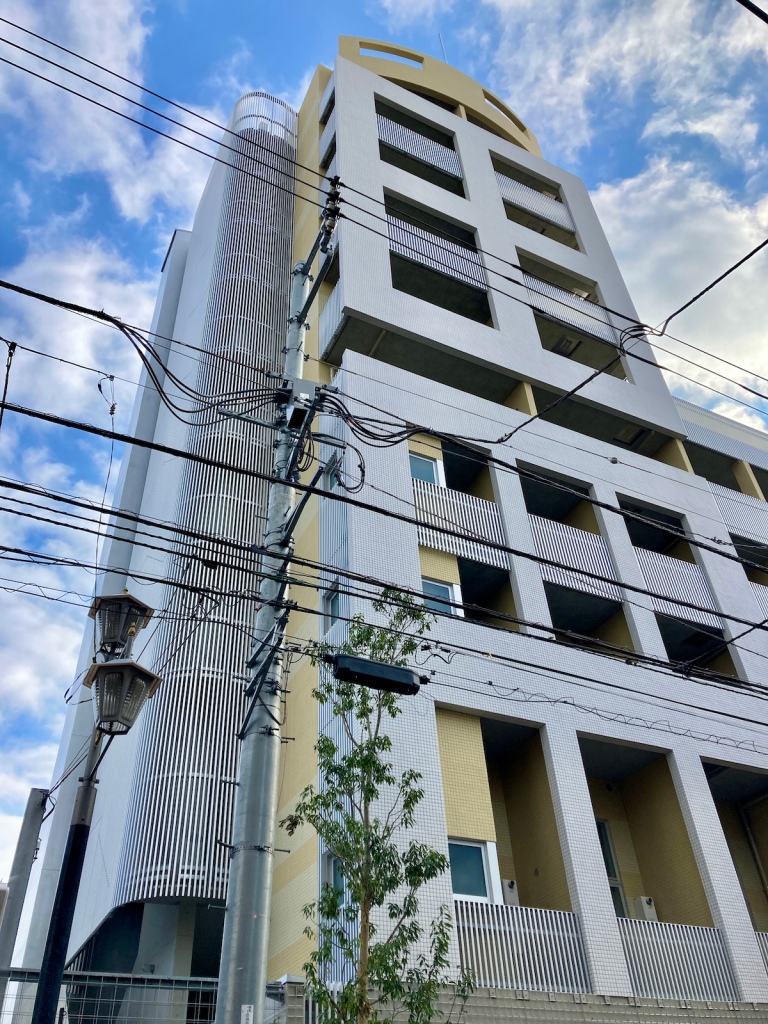
The rooms even have a “compass plate” on the ceiling to help you furnish your room auspiciously! Our Japanese-language reporter Masanuki Sunakoma went to see it for himself, and the whole concept was absolutely fascinating for him.
Truth be told, he doesn’t know much about feng shui, but his expectation was that an apartment complex designed with feng shui in mind would increase the luck of anyone who lived there. He meant to think this over when he arrived at Kami-Shakujii Station, but his attention was occupied by how much he saw on the way to the complex. Convenience stores, a post office, drug stores…living in this area, you shouldn’t have any trouble getting what you need.
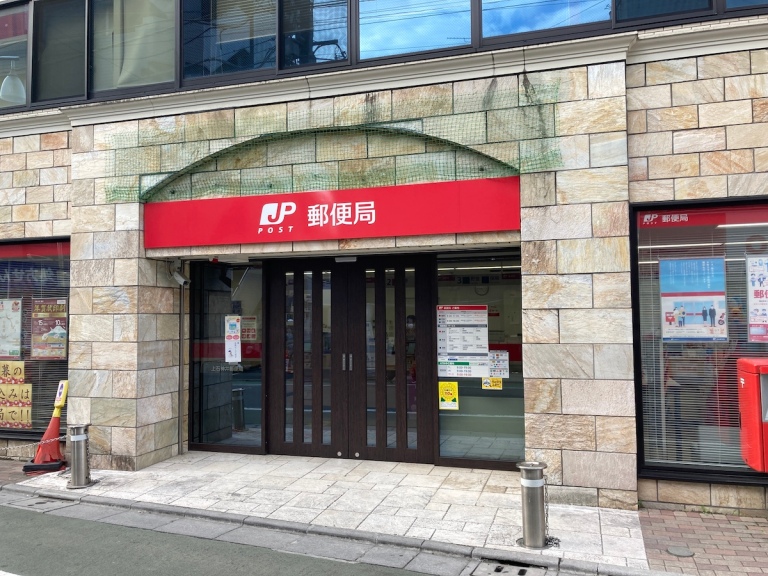
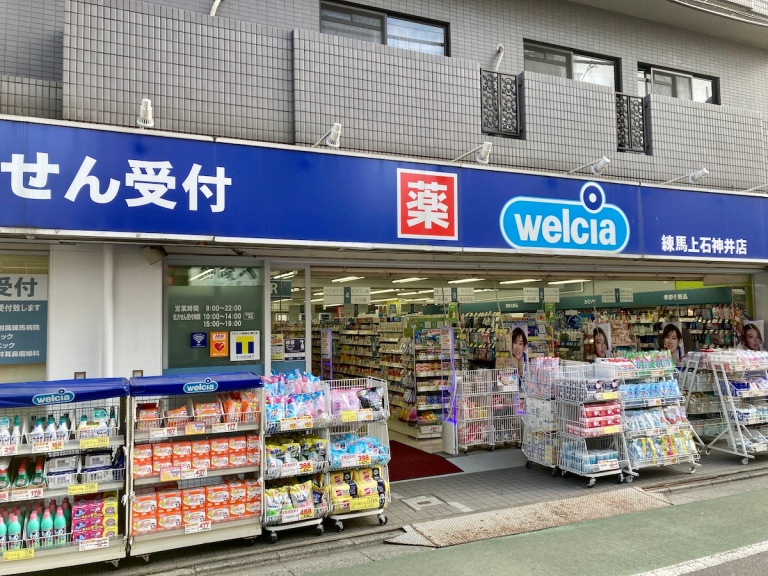
Kami-Shakujii Station is serviced by the Seibu Shinjuku Line express train, so it’s only a 17-minute ride to Shinjuku Station and a 13-minute ride to Takadanobaba Station, which is on the central Yamanote Line. You can also take a bus to Kichijoji Station–a popular shopping area–in just 20 minutes, so the location is very convenient. It’s a relatively quiet and safe area by all accounts, too.
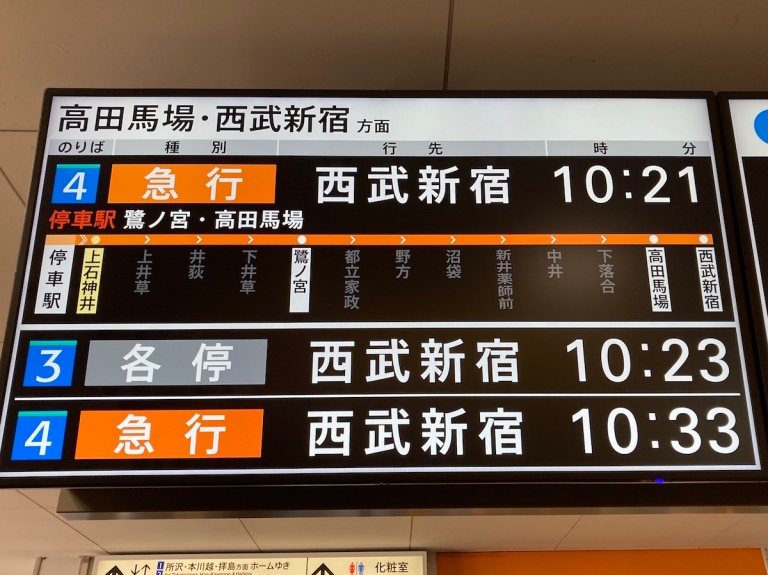
In no time at all, Masanuki arrived at Refuge Happiness Tower, whose name comes not only from the idea of it being a refuge but also from the landlord’s grandfather’s name, Kousaku, which is written with the character for “happiness”. Masanuki was impressed by this unexpected discovery, which gave the place an extra appeal.
That’s not to say the inside wasn’t amazing, too, though!
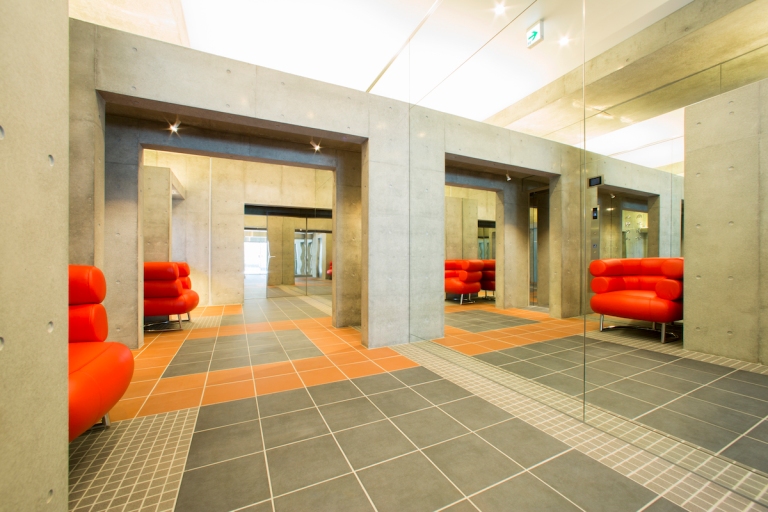
On the door to the entrance, he found the characters that represent “feng shui”, “better fortune” and “Shijin So-o”. It was a very impactful entrance.
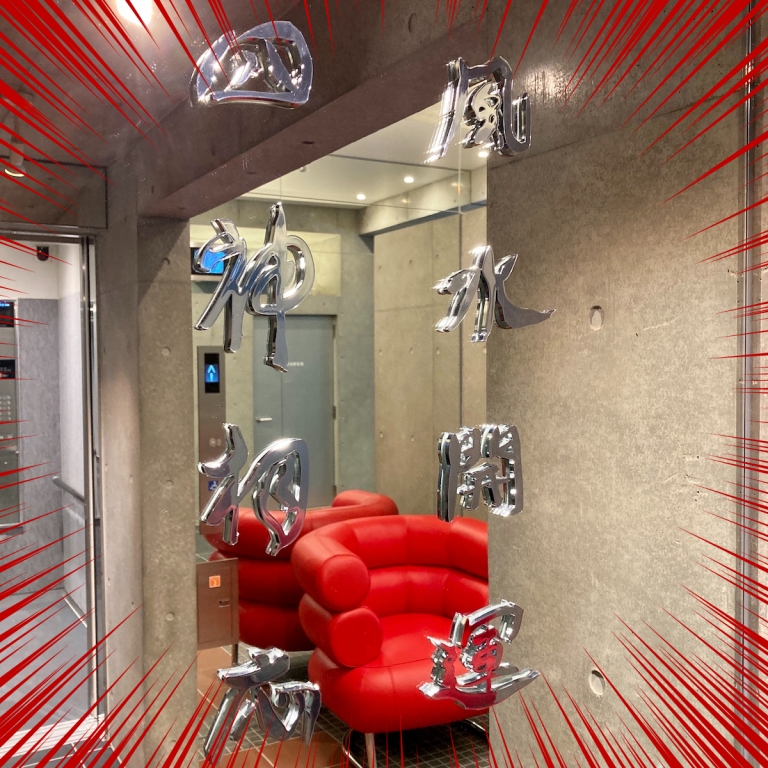
He met a staff member who immediately showed him to the second floor. There, he found…
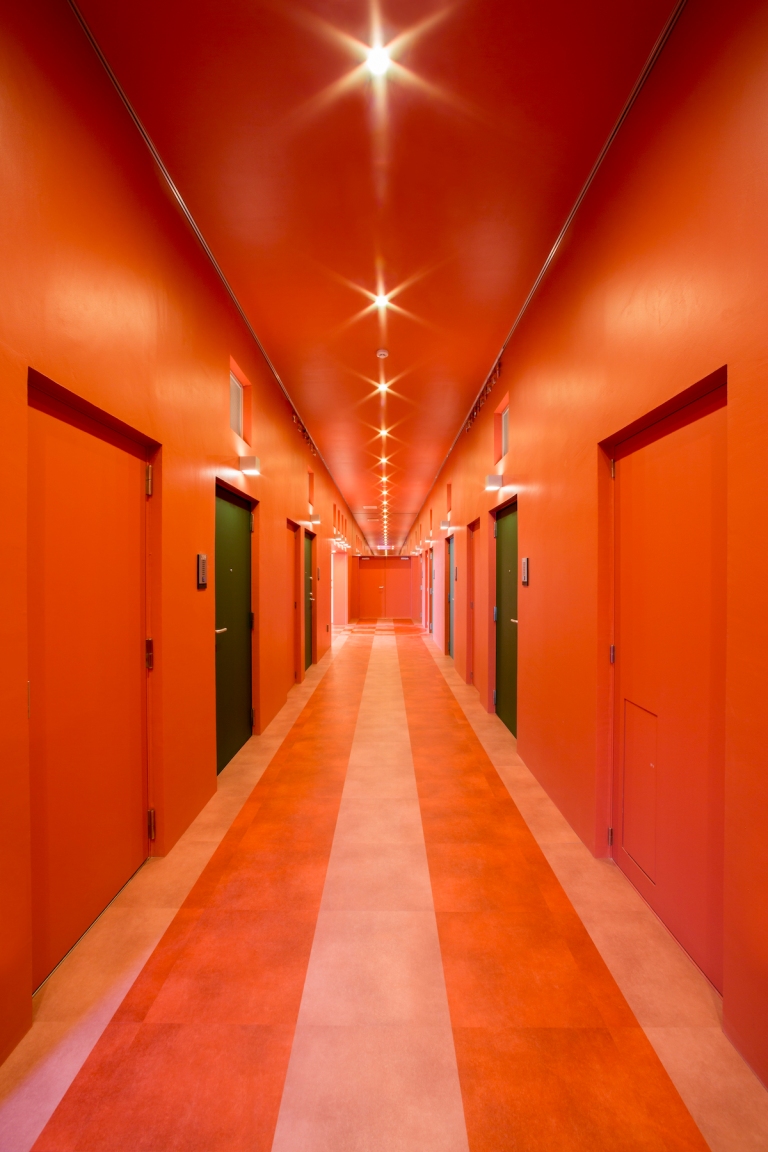
A blazingly bright pink hallway! It actually kind of looked like a set from Squid Game. His guide told him that the bright, vivid colors make living more fun, which provides fortifying energy for the residents. It certainly got Masanuki pumped.
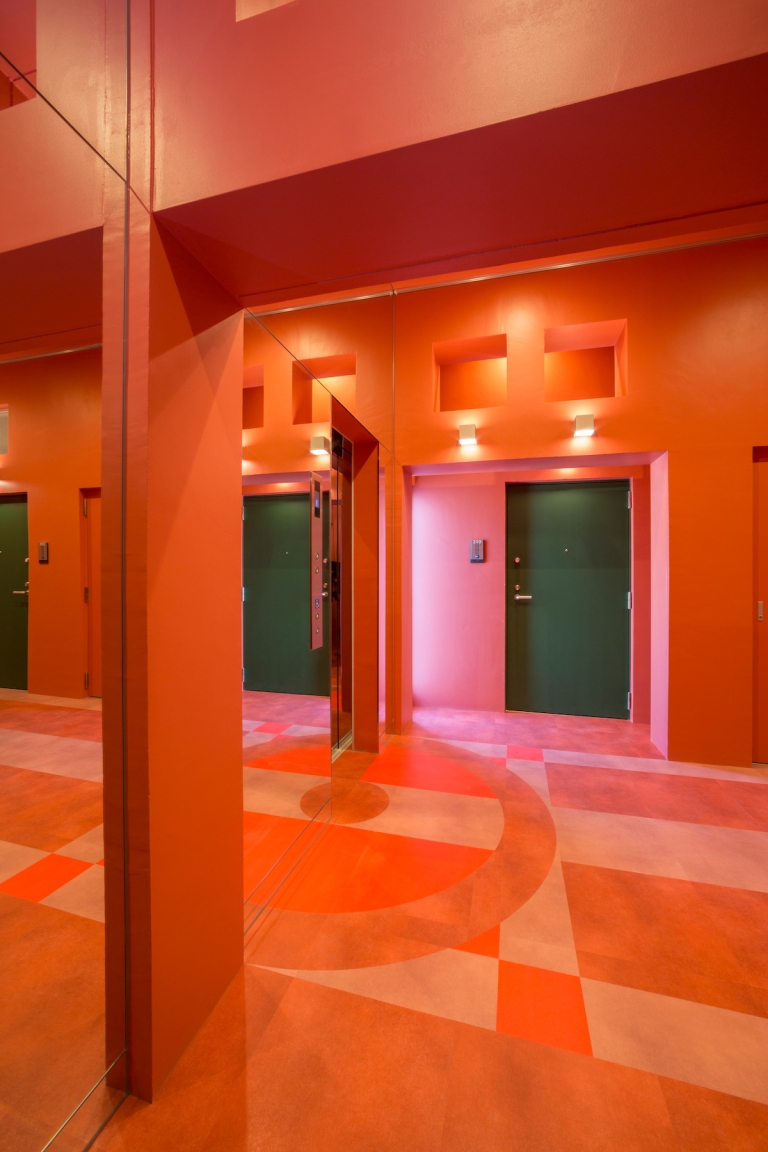
The pink hallway soon transitioned into a green community room.
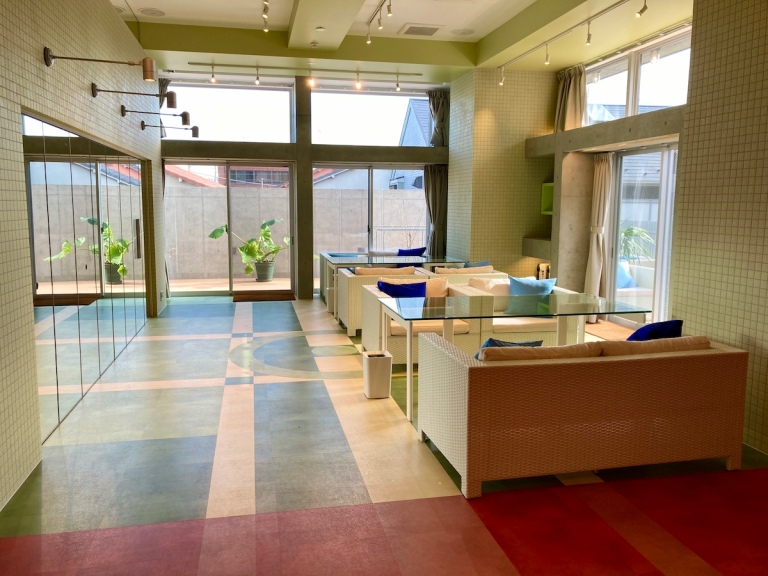
In Feng Shui, Shijin So-o land, which is suitable for the four gods who rule the four points of the companies, is said to be the best land for settling because it brings good energy to its inhabitants, which is why the imagery of the four gods has been incorporated into the building design. The Azure Dragon, for example, is said to rule the east, so this room is painted green and decorated with blue cushions. Green and blue in eastern-facing spaces brings good energy, or so it’s said.
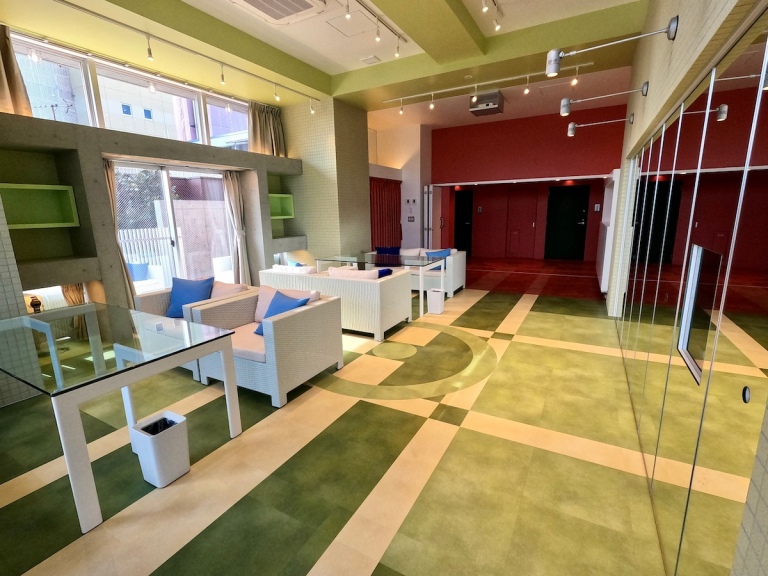
On the balcony outside, Masanuki found a little “pond”, since according to Feng Shui, ponds should face the southeast. This was a little bit small for a pond, but he thought if it brings luck, the size didn’t matter.
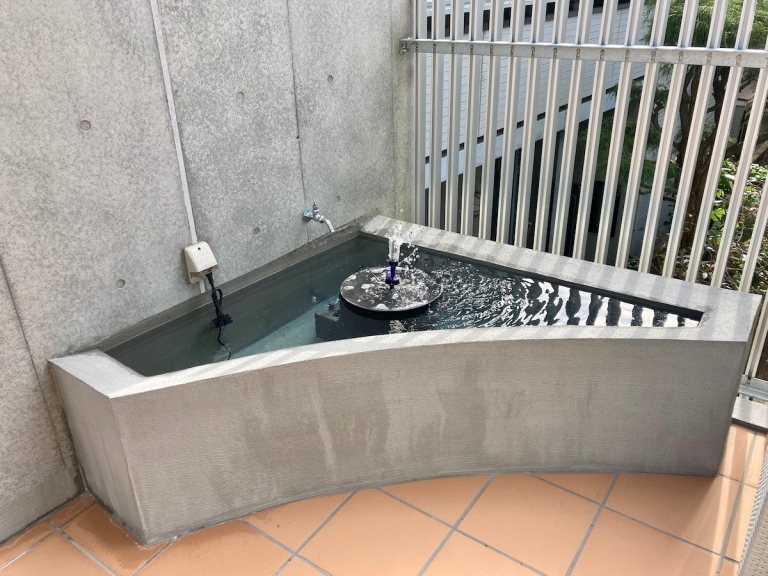
By the way, the exterior walls of the building are also painted according to the directions they face. If you didn’t know what concepts it was designed on, you might look at this building with its multi-colored facade and think it was one of those zany buildings you sometimes find in cities.
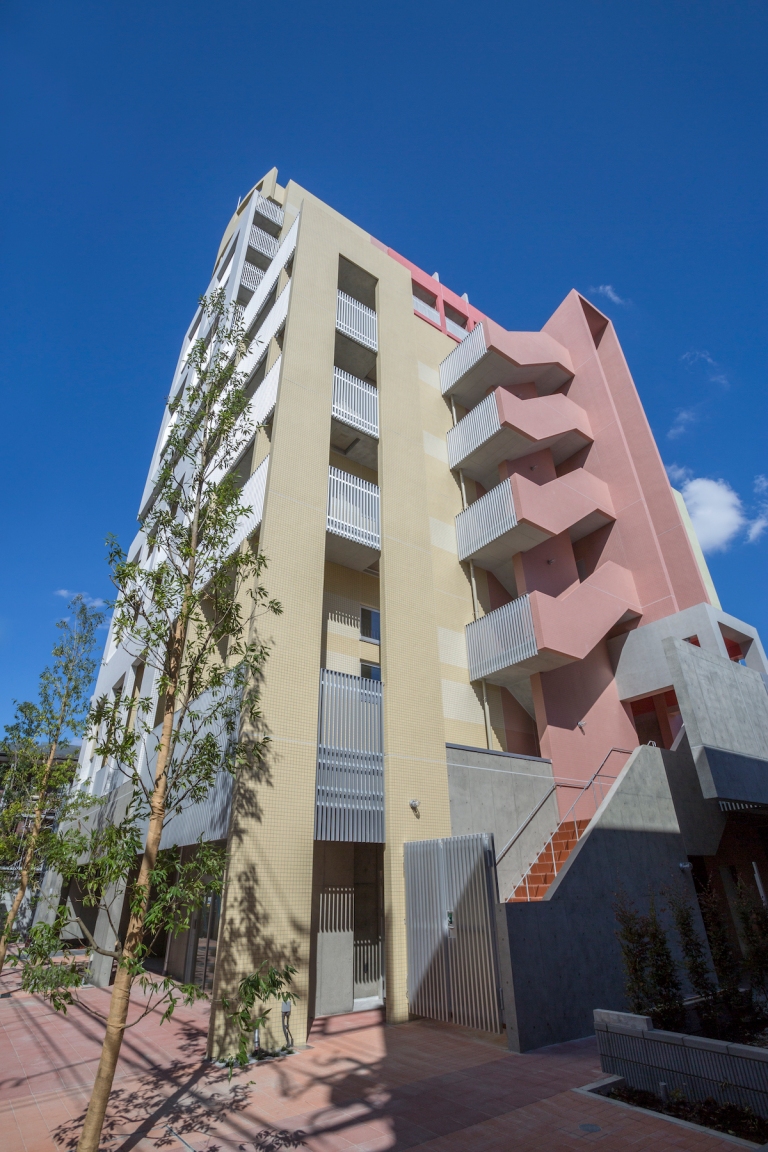
Masanuki’s guide then took him to an available room, which was located on the tenth floor.
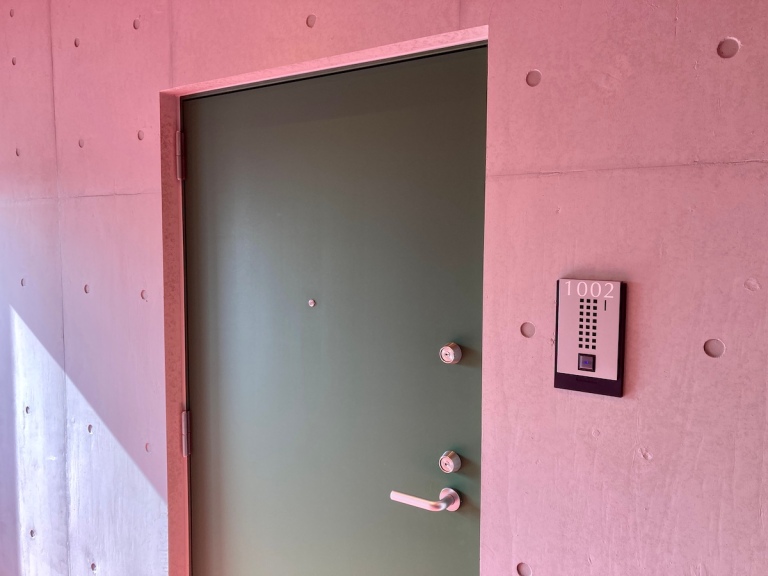
The room was a 1K with storage, which meant it was a one-room apartment with a designated kitchen room and extra space for storage. Its area came out to 40.8 square meters (about 437 square feet).
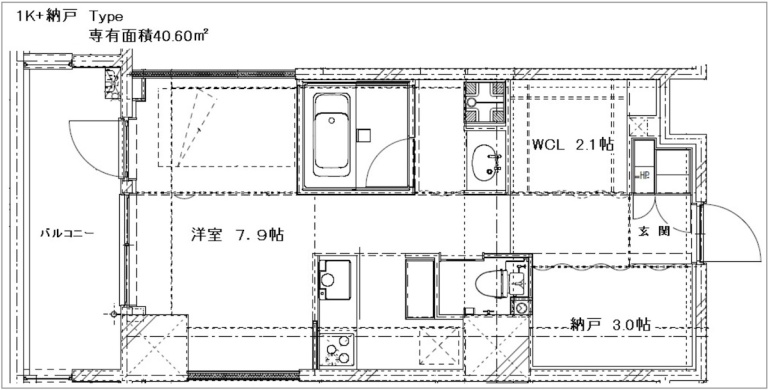
Just inside the door…
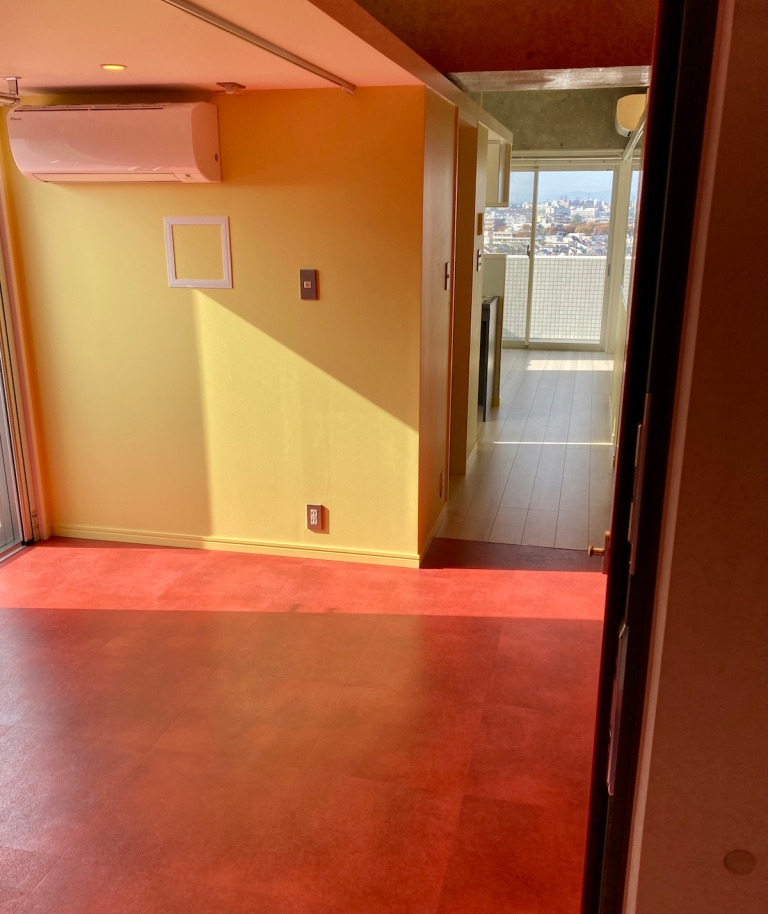
Was a pink room! On the left was an open space with a window, and on the right, a walk-in closet area. The color on the walls on the right side was the same as the hall to provide good energy for the resident, and the mirror on the walk-in closet, right by the door, was meant to drive away bad energy from outside.
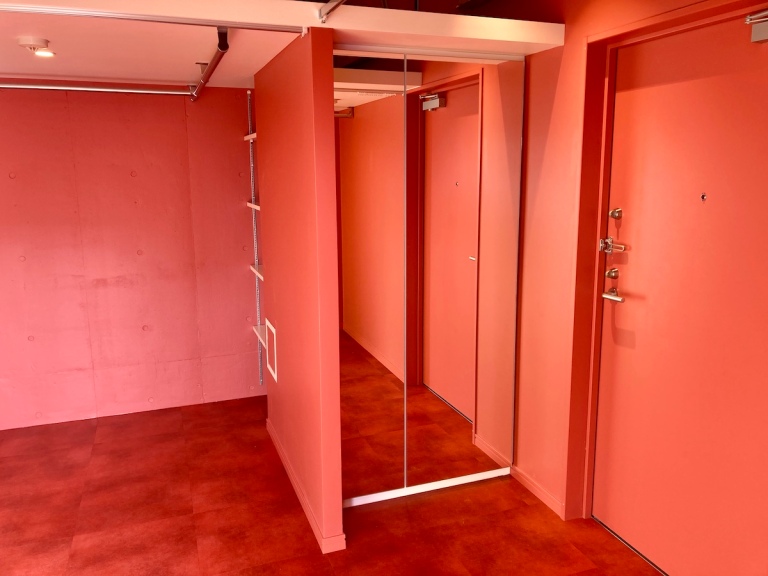
This area is designated a storage area on the floorplan, but for storage, it was huge! You could easily put a desk in there and make it a little office. When Masanuki asked, he learned that it was designed with flexibility in mind, so you can use it for all kinds of things.

Next, Masanuki found the kitchen…
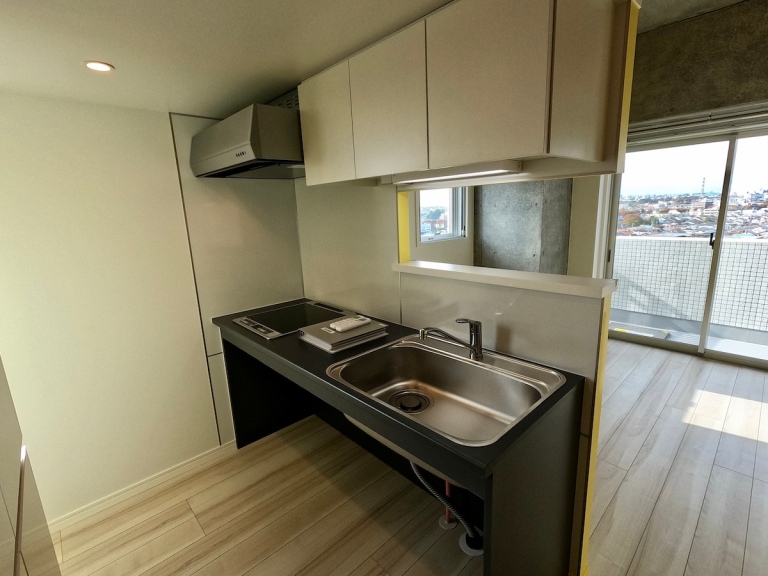
And the bathroom, which was located in the center of the room and was made to be completely see-through.
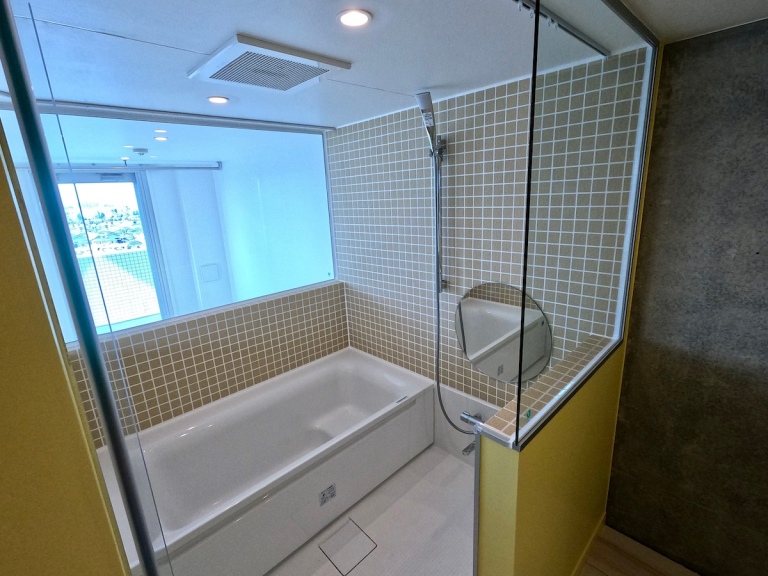
This perplexed Masanuki, who assumed it was a result of another concept of Feng Shui. It did feel like a colorful living space and a glass-lined bathroom would increase the good fortune of the space. It seemed spiritually fortifying, at the very least.
▼Fortunately, it looks like there’s a rail to hang shower curtains, so if you’re sharing the space, you can have some privacy!
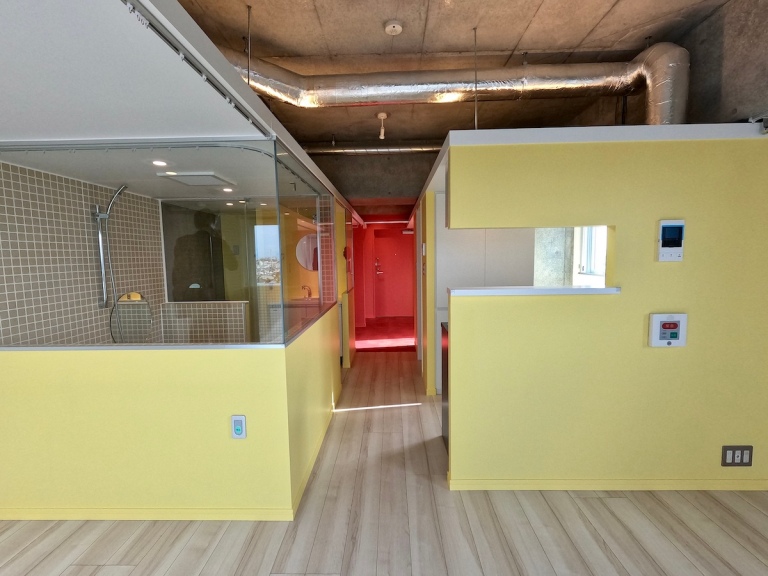
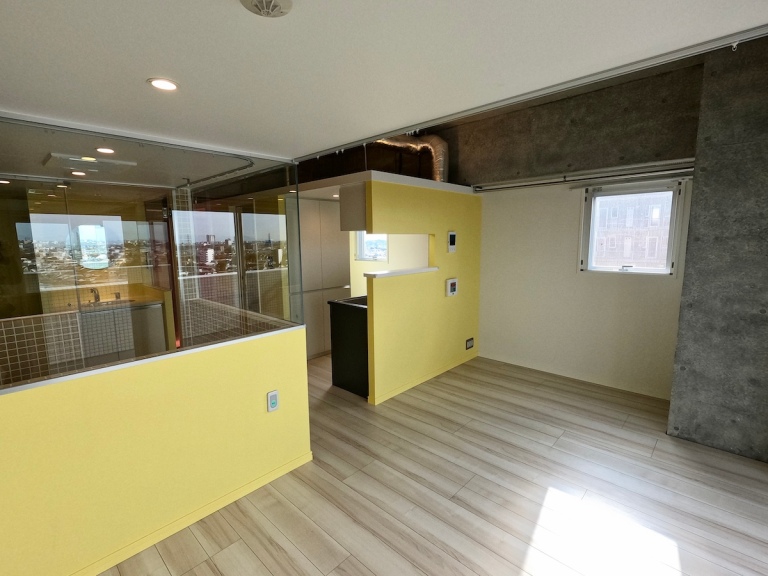
But put all that aside for a moment and focus on the “compass plate” on the ceiling.
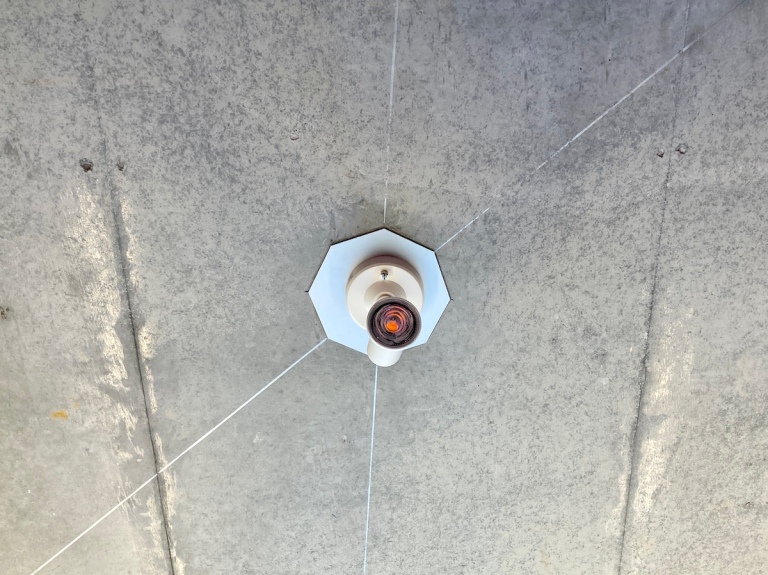
This compass-like feature points out which parts are facing northeast (the unlucky direction also known as the “Demon Gate”) and the southwest (the unlucky quarter of the compass), and serves to keep bad energy from entering your home. The designers have made sure not to place an entrance or a toilet in those directions based on these compass plates. “Every room has one,” said the guide, and presumably you can also use it to avoid placing the wrong kinds of furniture in those spots.
▼ The highlighted directions are northeast and southwest
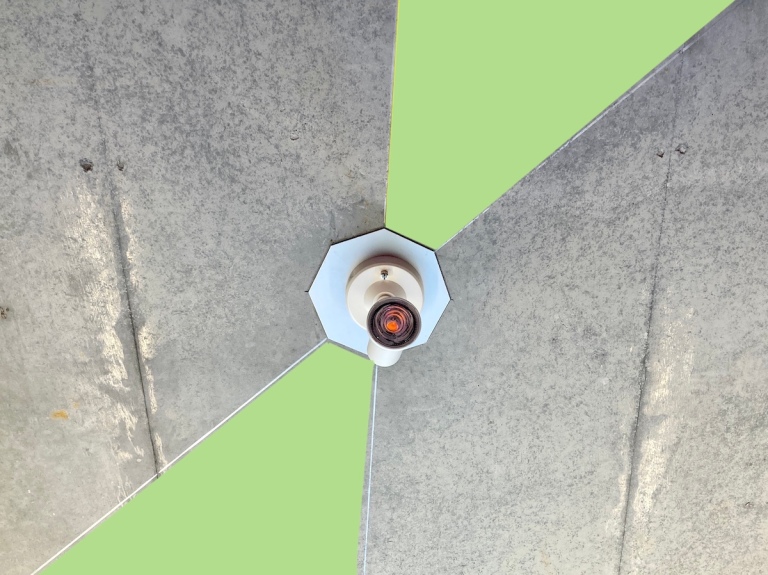
In case you’re wondering, the rent for this room is 123,000 yen (US$1,083.75) per month . The complex also has studio-style apartments that are 25.39 square meters (273.3 square feet) in area, which rent for 74,500 yen plus a maintenance fee of 8,000 yen per month. Some rooms have an emergency button, and there’s even a service to have someone come by to check on you, for the peace of mind of elderly residents and their families.
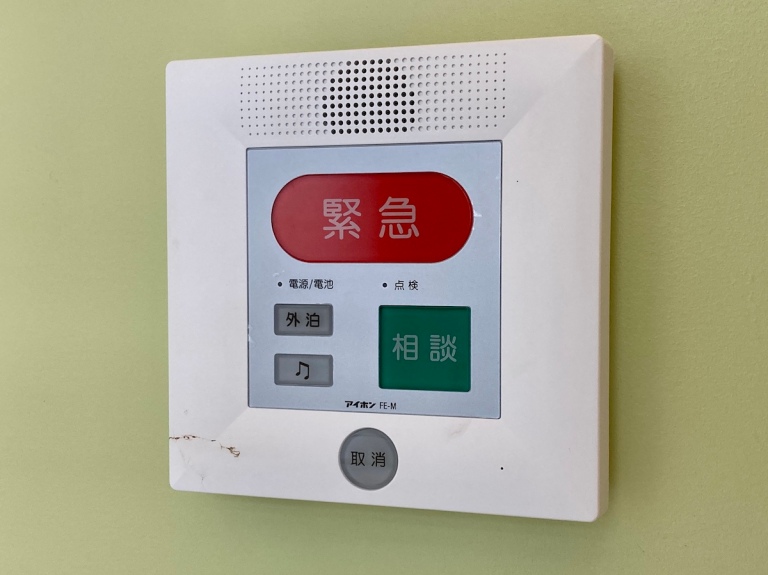
What’s more, there’s an awesome rooftop barbecue area and even a dog-run space (which both require reservations)!
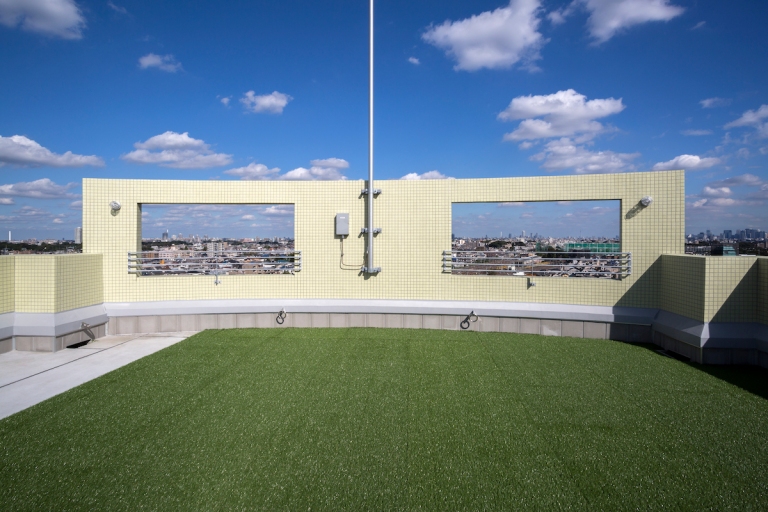
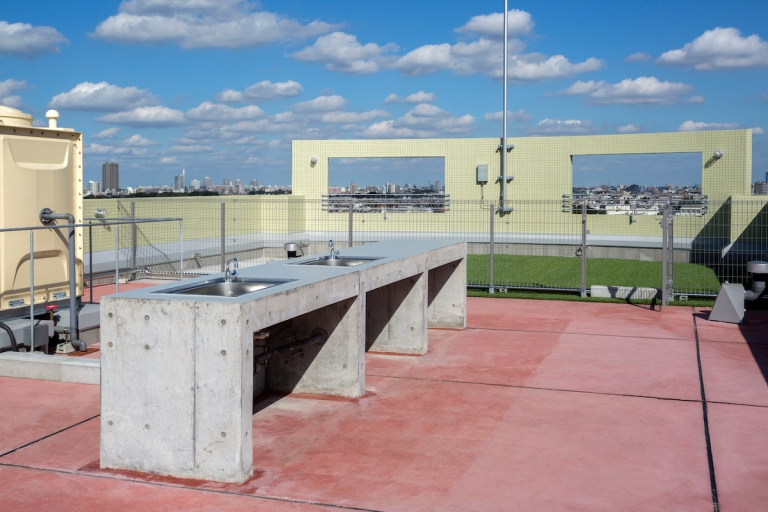
The view from the top is pretty cool, too.
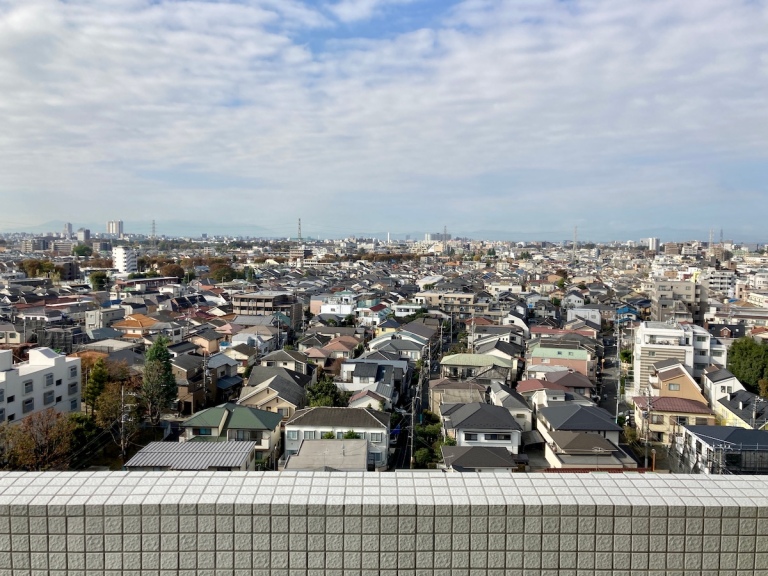
A number of other complexes that are made with the same concept in mind are within walking distance of this one, and they’ve proven so popular that they’re completely full. This particular building just opened in November, so it’s currently got rooms available, but probably not for long! If you’re interested in checking out a place that could help improve your fortune, definitely take a look at the website to find out how to apply.
And if a room with a bright pink interior and glass walls in the bathroom isn’t exactly your cup of tea, there are some other cool complexes out there to try. Why not check out the apartment building with a built-in movie theater or the one that lets you customize your room? Alternative living is all the rage these days, so you don’t have to be stuck with a boring, ordinary apartment if you don’t want one!
Photos © SoraNews24
● Want to hear about SoraNews24’s latest articles as soon as they’re published? Follow us on Facebook and Twitter!

No hay comentarios:
Publicar un comentario